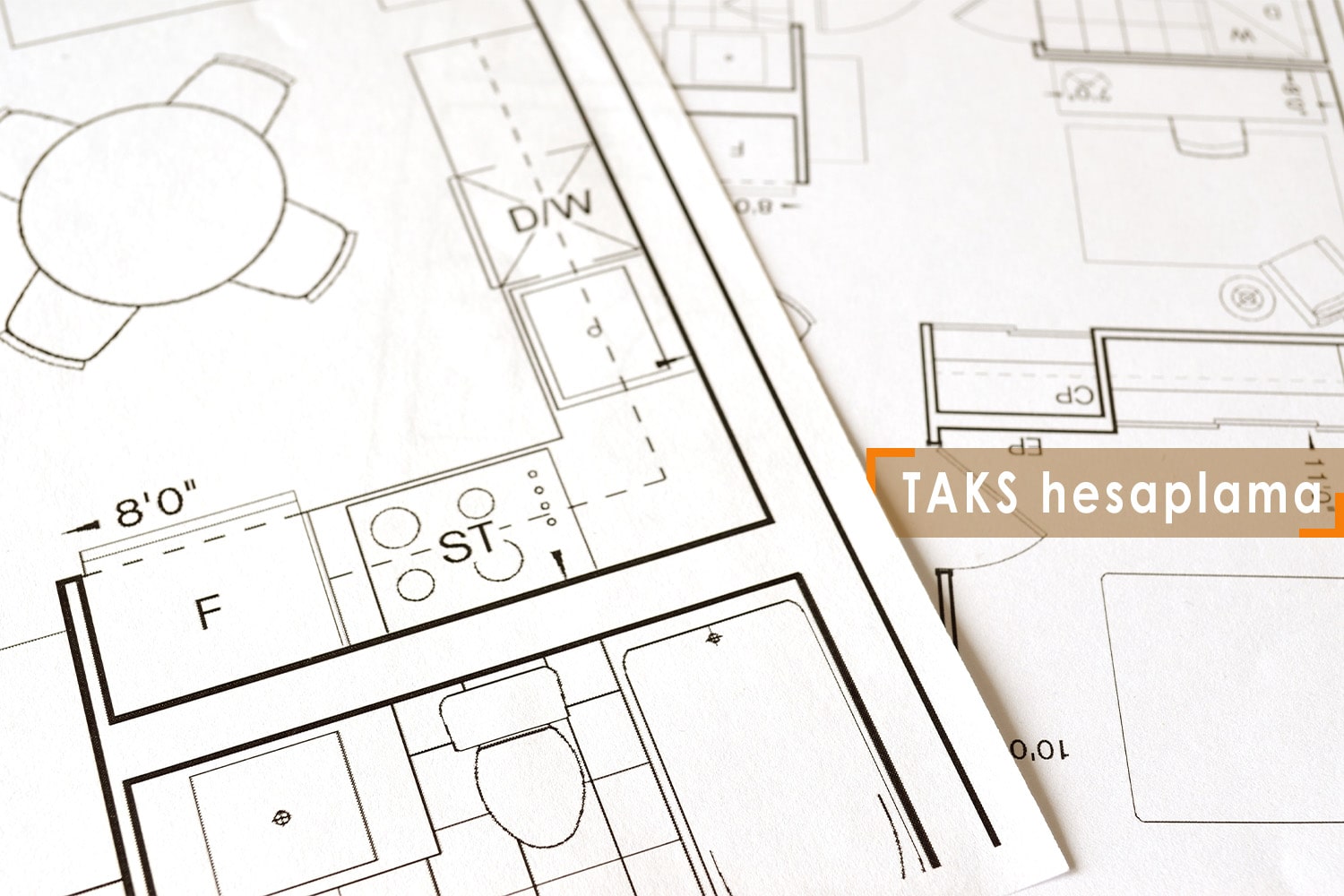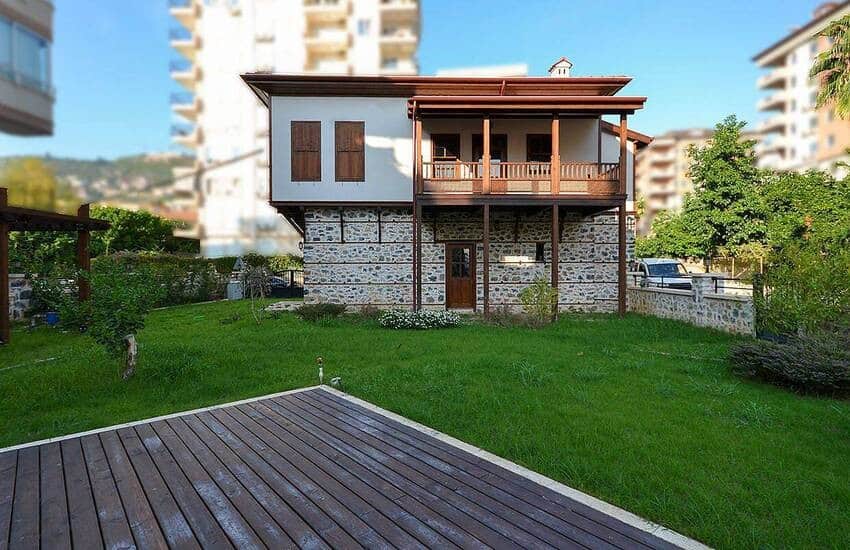TAKS is one of the terms frequently used in the real estate industry. As Acaryp.com, in this content, we will be explaining the concept of TAKS, which you may encounter in the title deed inquiry processes, with details. What is TAKS , how to calculate TAKS?
What is TAKS?
When we look at the question of what TAKS means “Taban Alanı Kat Sayısı” in Turkish which means “sitting area of your building”. TAKS; It is a method used to calculate the sitting area of the construction to be built. In other words, it expresses how much of the land area will be covered by the building sitting.
Therefore, in this process, the question of how to calculate TAKS comes into play.
How is TAKS Calculated?
TAKS calculation is made by multiplying the total square meter of the land on which the construction will be made by the maximum floor area of the construction to be made. As a matter of fact, in order to understand the subject well, it will be useful to explain the question of how to calculate TAKS by giving examples.
Example TAKS Calculation: Let’s say you have a 1000 square meter land. In the zoning status document of the land, the TAKS value should be shown between 0.20-0.40. Accordingly, the TAKS account that will emerge will be as follows;
- 1000 m2 x 0.20 = 200 square meters (lowest level of TAKS)
- 1000 m2 x 0.30 = 300 square meters (middle level of TAKS value)
- 1000 m2 x 0.40 = 400 square meters (highest level of TAKS)
So, What Does TAKS Account Mean?
Considering the example given above, giving the TAKS value between 0.20-0.40 means that the construction floor area can be applied between these values.
It is possible to say that there is an inverse relationship between the floor area and the number of construction floors. The larger the floor area, the lower the number of floors. On the contrary, keeping the floor area small indicates that the number of floors will be higher.
At the same time, seeing the 0.20-0.40 TAKS range in the zoning status document of the land means that the relevant values cannot be exceeded. For example; Calculating the construction floor area based on values such as 0.19 or 0.41 would be a very wrong method.
TAKS Excluded Areas – Areas Not Included in the Base Area
Areas that are not included in the floor area can be listed as follows:
- Ground-based elevator shafts
- Fuel pumps of the building
- canopies
- intermediate floors
- Skylights
- fire ladders
- Courtyards sitting on the ground
- Open or covered ground terraces
- outdoor pools
- Bower
- Pergola
- interior gardens
- Garden wall/retaining wall-like structures
- control booths
- outdoor parking
- Shelter
- Installation volumes
- water cistern
- Water and fuel tanks located under the ground
- water collection pools
These articles may interest you:
What is KAKS? How to Calculate KAKS?
How to Get a Building Permit in Turkey?
Villa Construction Stages: A Step-by-Step Guide
Villa Rough Construction Cost in Turkey: Understanding and Examples












